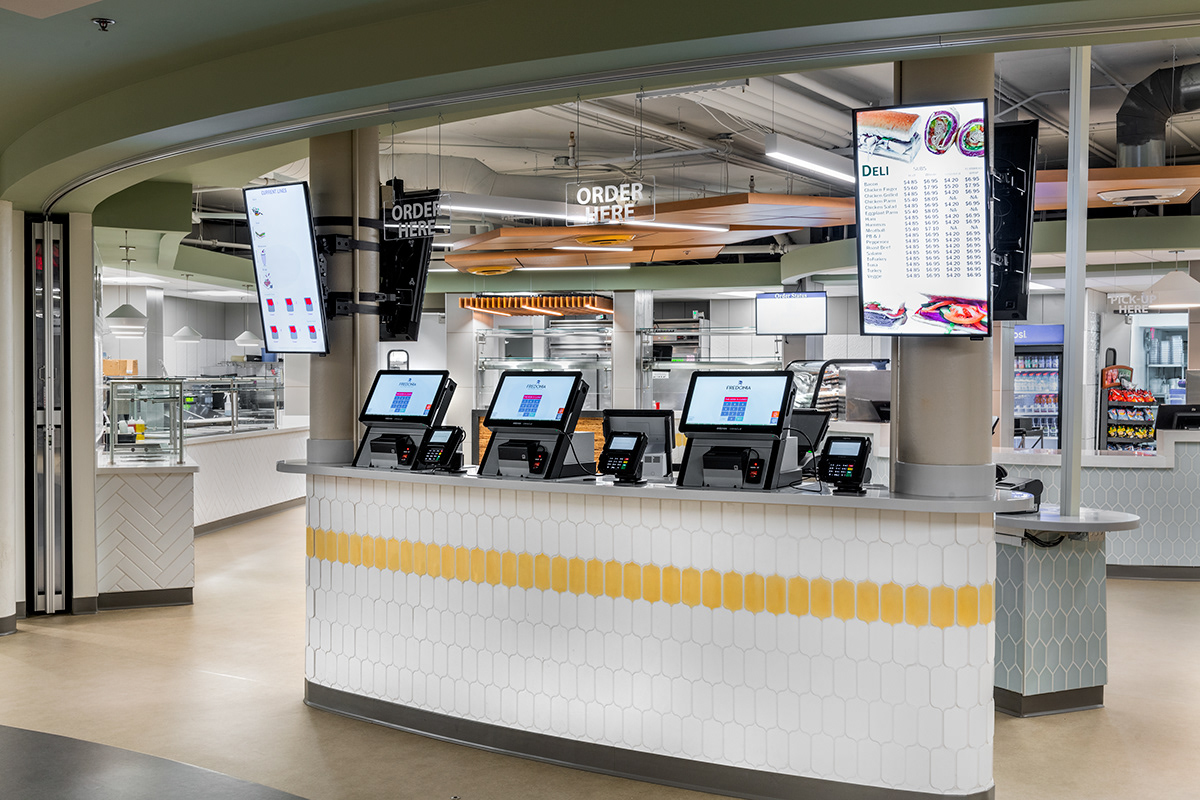LaBella Associates | Willy C's Dining Hall | SUNY Fredonia
Fall 2018
The Willy C's Dining Hall (formerly Centre Point Dining Hall) was a 11,000 SF ground floor dining hall located in SUNY Fredonia's William's Center. Last renovated in 1990, the dining hall needed a new identity and more contemporary design that would elevate it from appearing like a high-school cafeteria to a true college dining experience. The renovation included a full gut, new finishes, new kitchen equipment and layout, and new furniture. On this project, I worked with architects in LaBella's Jamestown office, along with another interior designer, Anne Baer, who helped me with much of the specs and documentation. The project was completed in Summer 2019.
Initial Design Meetings
The first thing I did to start the design process for this project was to gather precedent images and compile some concept boards (akin to mood boards, but with install shots of interiors). I knew the client wanted to use part of the dining hall space to host athletics viewing party nights after the remodel was complete, and that they also wanted the new dining hall to have a "Starbucks" feel to it. Keeping these facts in mind, I came up with two design concepts for our initial meeting to help illustrate the possibilities for the space.
Concepts
Graphic Gathering - A playful concept that would incorporate bright colors and lots of texture. Inspiration would be taken from street art and sports lounges and would include bold graphics and text, and a variety of colors in furniture and accents to pop against a darker field of color.
Natural Retreat - The lighter concept using soft tones and natural hues. The intent was to use the client's desire for a "Starbucks" feel, without copying the aesthetic of a typical Starbucks. This would be accomplished by creating a lighter and brighter space, while still bringing in creative uses of wood as accents and creative graphic wall coverings.




The Design
After the initial meeting discussing the concepts, we ended up doing a sort of hybrid of the two. "Natural Retreat" would be used primarily through the space, but colors would compliment a "Graphic Gathering" inspired Sports Lounge area. Using SketchUp as my design software, I created several perspective views to present to the client, along with some physical samples of suggested materials and finishes, so that we could discuss the benefits of various material options.




For initial concept renderings, it was important to the client to see examples of what a light ceiling plane versus a dark plane could look like and how it would affect the overall aesthetic of the space.
Eventually the client decided on a darker ceiling, which added some nice contrast to the rest of the finishes, and complimented the Sports Lounge space's
Dining Area




Sports Lounge




Food Court




Floor Plan & Reflected Ceiling Plan


Selected Finishes
As a general practice, the Interior Designers at LaBella Associates always create materials boards to give the client upon selection of the finishes to be using in the project. These boards function as a reminder of what was selected and help the client visualize what the end product should look like.
As a general practice, the Interior Designers at LaBella Associates always create materials boards to give the client upon selection of the finishes to be using in the project. These boards function as a reminder of what was selected and help the client visualize what the end product should look like.



The "Before"
The existing space was last remodeled in 1990 and held up well for the nearly two decades it was installed. However, the color pallet chosen was very 1970's and did not fit the college's brand very well. The space also had a built-in carpeted platform area to help define lounge space, but the carpet had become fairly shabby and was limiting the overall function of the room.







The Finished Space
With a very aggressive construction schedule to get the dining hall up and running by the Fall Semester the year that construction started, the project was bid in January 2019 and completed in August 2019. All new furniture was also ordered and installed by that time as well.








Materials Used
Ceilings | Armstrong, Ultima, Kitchen Zone, Woodworks collection, & Metalworks Vector
Acrylic Panels | 3Form, Edge Modular Partition System, Frameless Suspended Partition, &
Edge Backlighting Box
Resilient Flooring | Tarket (Johnsonite), Acczent collection heterogeneous sheet vinyl
Ceramic Tile | Crossville, Handwritten & Simpatico collections | Anatolia, Marrakesh collection |
Mediterranea, Chicago collection | FloridaTile, Pietra Art Bliss collection
Counter Top | DuPoint, Corian Quartz and Solid Surfaces
Casework | Wilsonart, Manitoba Maple Standard Lamiante & Solicor Compact Laminate in Field Elm
Rigidized Metals Corperation, Stainless Steel
Paint | Sherwin Williams, Westhighland White, Accessible Beige, Willow Tree,
Needlepoint Navy, Languid Blue, Tricorn Black, Gauntlet Gray, & Ceiling Bright White |
Krylon Chalboard Paint in Black
Stacked Stone | Stonecraft Industries, Farmledge Stone Veneer Westchester
Wallcoverings | Wolf Gordon, Custom Digital Wallcoverings
Furniture | Community, Bryn Chair, Nosh Tables, & Romy Tables
JSI Jasper Group Brands, Bourne Stools, Oxley Bench, Connect Seats, BeSpace Lounge,
Native Table, Connect Tables, & Prost Tables
Upholsteries | Momentum Textiles, Canter, Fold, Beeline, Faux Felt, Bravo II, Via, & Groove





